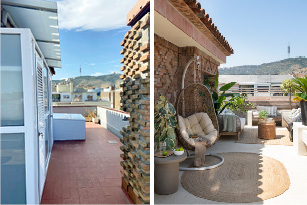This project corresponds to the second floor of the Sarrià penthouse renovation. A true oasis in the heart of urban Barcelona. This level combines a cozy indoor area -with a living room, a practical kitchen space, and a toilet- and a spectacular circular outdoor area designed for year-round enjoyment.
The outdoor area is the true centerpiece. A fully renovated private pool now features an elegant design with a staircase and a submerged bench, perfect for relaxing in the water. The solarium, chill-out area, barbecue, and outdoor dining area are seamlessly integrated, offering various settings to enjoy with family and friends.
The renovation has transformed spaces that were previously deteriorated, endowing them with both functionality and style. A barbecue area with countertop and outdoor sink has been created, along with built-in benches and planters that add a natural and practical touch. The outdoor furniture has been carefully selected to make every corner functional and comfortable.
A new wooden slat railing stands out, providing privacy without sacrificing a sense of spaciousness and open views. All installations have been renewed, with special attention to lighting, allowing for different nighttime atmospheres and enhancing the beauty of the space.
Want to discover what the interior of this penthouse looks like? Click the following link: Sarrià Project
Photography: Stella Rotger / Styling: Carmen Figueras
This project corresponds to the second floor of the Sarrià penthouse renovation. A true oasis in the heart of urban Barcelona. This level combines a cozy indoor area -with a living room, a practical kitchen space, and a toilet- and a spectacular circular outdoor area designed for year-round enjoyment.
The outdoor area is the true centerpiece. A fully renovated private pool now features an elegant design with a staircase and a submerged bench, perfect for relaxing in the water. The solarium, chill-out area, barbecue, and outdoor dining area are seamlessly integrated, offering various settings to enjoy with family and friends.
The renovation has transformed spaces that were previously deteriorated, endowing them with both functionality and style. A barbecue area with countertop and outdoor sink has been created, along with built-in benches and planters that add a natural and practical touch. The outdoor furniture has been carefully selected to make every corner functional and comfortable.
A new wooden slat railing stands out, providing privacy without sacrificing a sense of spaciousness and open views. All installations have been renewed, with special attention to lighting, allowing for different nighttime atmospheres and enhancing the beauty of the space.
Want to discover what the interior of this penthouse looks like? Click the following link: Sarrià Project
Photography: Stella Rotger / Styling: Carmen Figueras

Contact us and we will make your project a reality
Contact us and we will make your project a reality